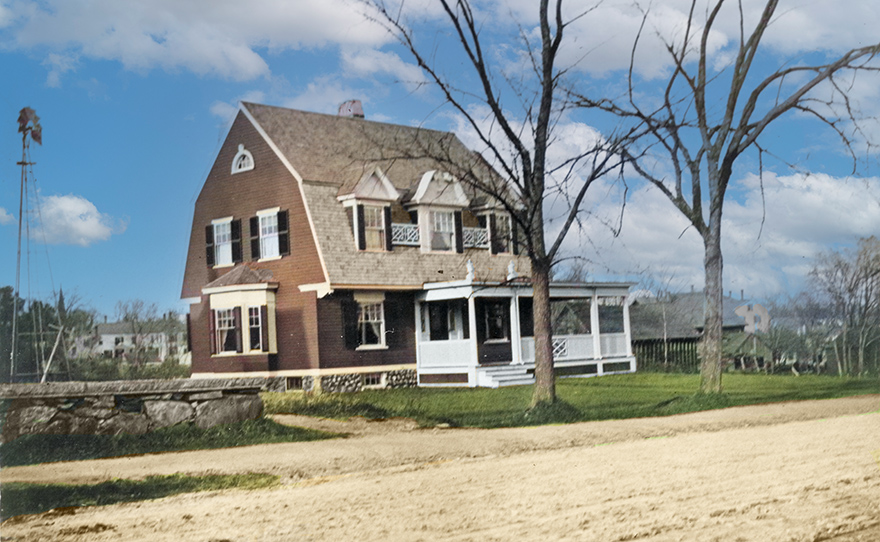
The plan below shows ownership of land on the north side of Acton Road in 1908, and is a convenient index to street addresses for the discussion that follows. The house outlined at #7 was known locally as the Ark for the many people who lived in its apartment rentals (Plan 69/9, surveyed August 11, 1886, registered September 11, 1946).
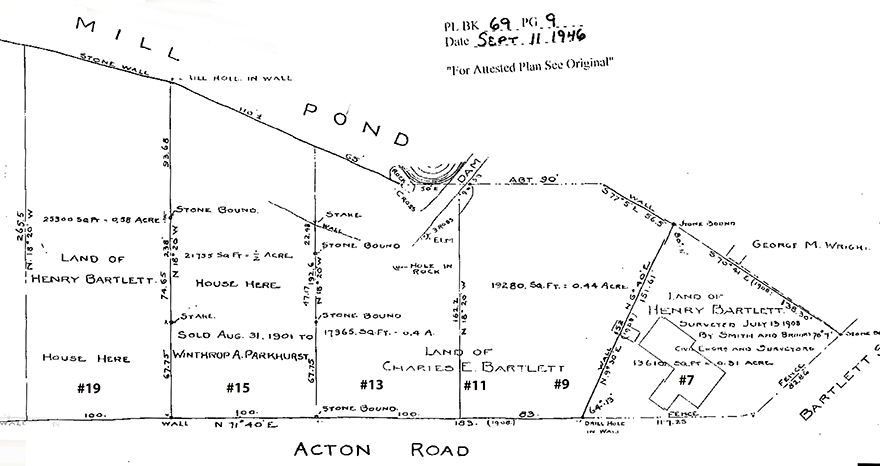
The colorized negative below shows 1-year-old Barbara Parkhurst and an unidentified playdate on a bench in front of the Winthrop Parkhurst house at 15 Acton Road. One of the two ice houses on Center Mill Pond is directly above Barbara, the Charles Bartlet lot at 9-13 Acton Road is a mowed grassy field, and the Ark at 7 Acton Road is at far right.
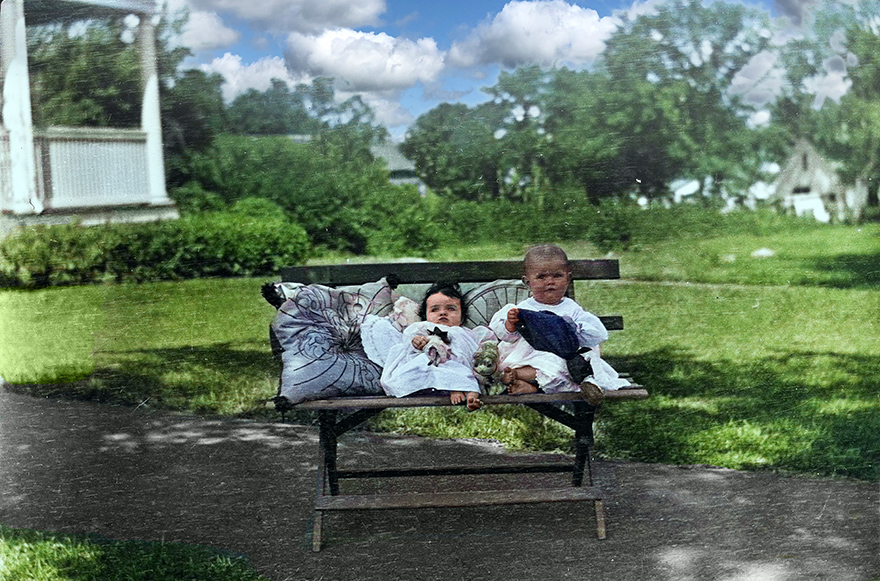
This is another colorized negative of Barbara Parkhurst with the Charles Bartlett field and Ark on her left and the historic Clarke/Fletcher/Adams/Bartlett house at 4 Bartlett Street beyond the stone walls on the right.
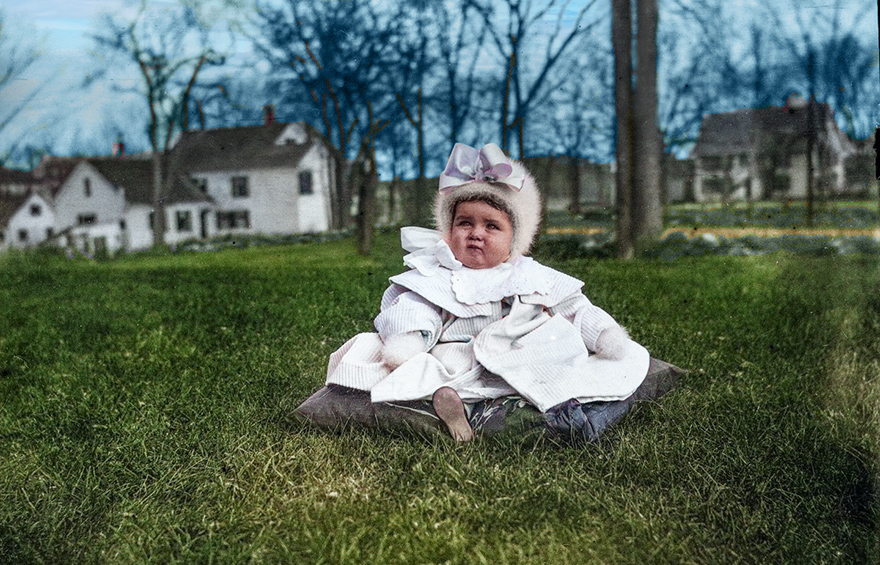

The same day Ruby M Emery purchased 7 Acton Road from Henry Bartlett of Cambridge, younger brother of Charles and Clay (Deed 1052/530 top of page).
The same day Winthrop A and Mildred M Parkhurst purchased 15 Acton Road back from Doris A Stevens of Lowell (Deed 1080/176).
Ruby Emery and Rose Meserve, based on the success of their Old Mill House bakery at 24 Central Square, opened the Old Mill House Tea Room in the Ark at 7 Acton Road on June 30. They spared no expense remodelling and decorating the Ark in the colonial style, and their open house was well received. As seen below, they advertised Breakfast, Luncheons, and Dinners.
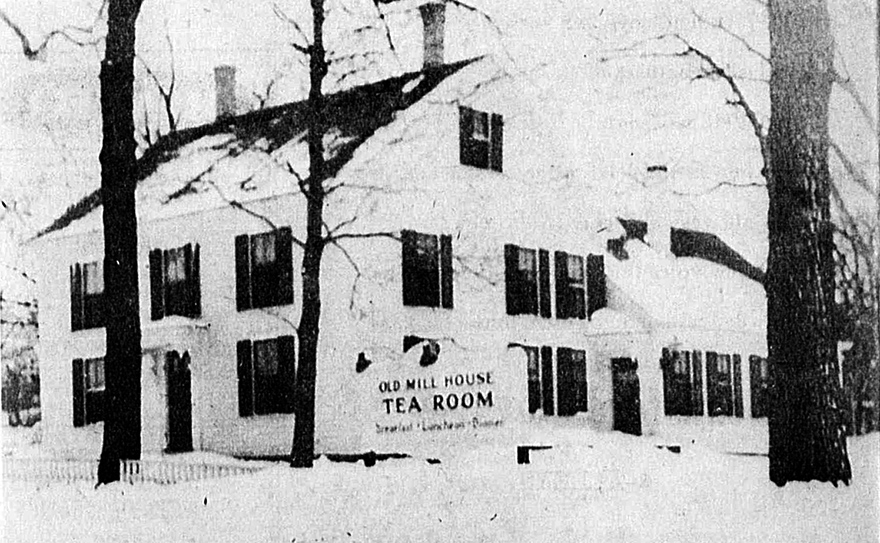
The same day The Corner House Inc granted a mortgage to First Federal Savings and Loan Association of Lowell to secure a $22,000 loan uaing 7 and 9-13 Acton Road as collateral (Deed 1306/346).
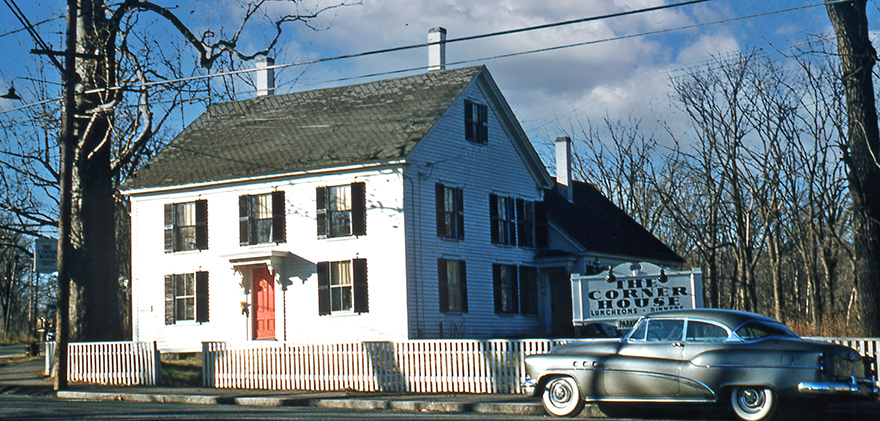
Chelmsford Bowl-O-Rama purchased 9-13 Acton Road from William Rodopoulos on October 30 (Deed 1458/464).
The First Federal Savings and Loan Association of Lowell released their interest in the William Rodopoulos mortgage on 9-13 Acton Road on November 2 (Deed 1456/465).
The image below shows the start of clearing on the former Charles Bartlett lot at 9-13 Acton Road. The houses at 19 and 15 Acton Road are on the left.

This view shows the grassy path in the foreground extending across the Beaver Brook dam at center. The mill pond dam continues toward the rear of the white J Cushing grain storage building on the right.
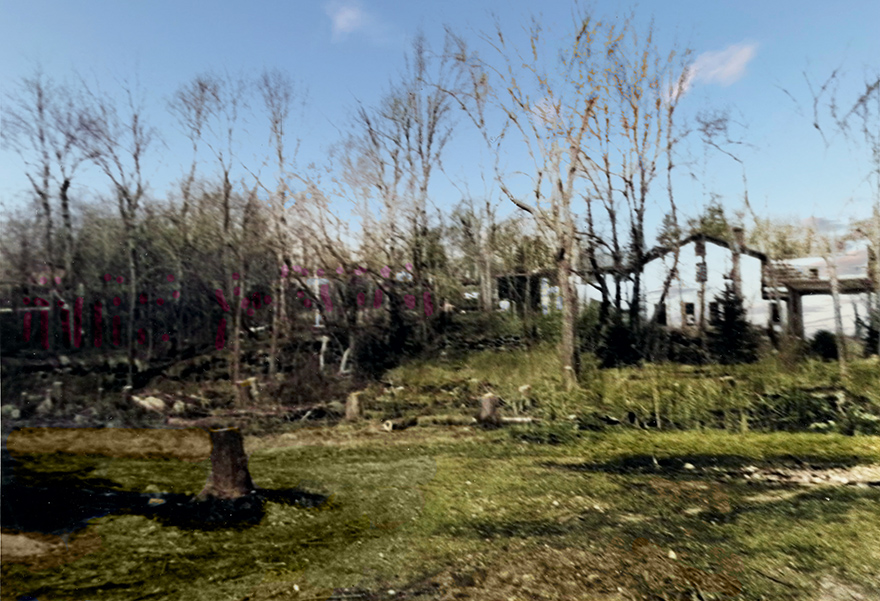
Looking from the other side of Acton Road, the fence behind the Ark is on the right, and the Chelmsford Ginger Ale Company is in the background.
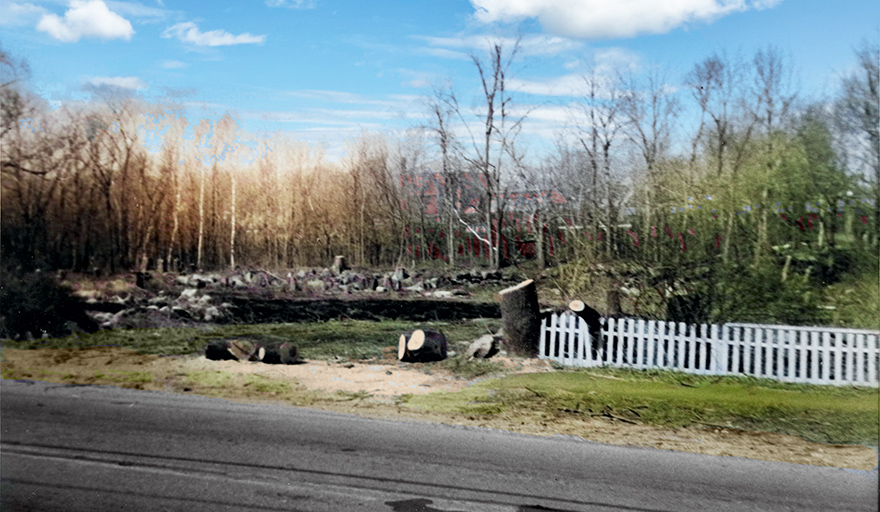
The back side of the lot is cleared of trees and grass, with Beaver Brook running from left to right at center and the Chelmsford Ginger Ale Company in the background through the trees. The Center Mill Pond was being used as a dumping ground for unwanted fill in the 1950s and is overgrown with vegetation.

The house at 15 Acton Road stands at left and the Bowl-O-Rama is nearly completed on December 30.
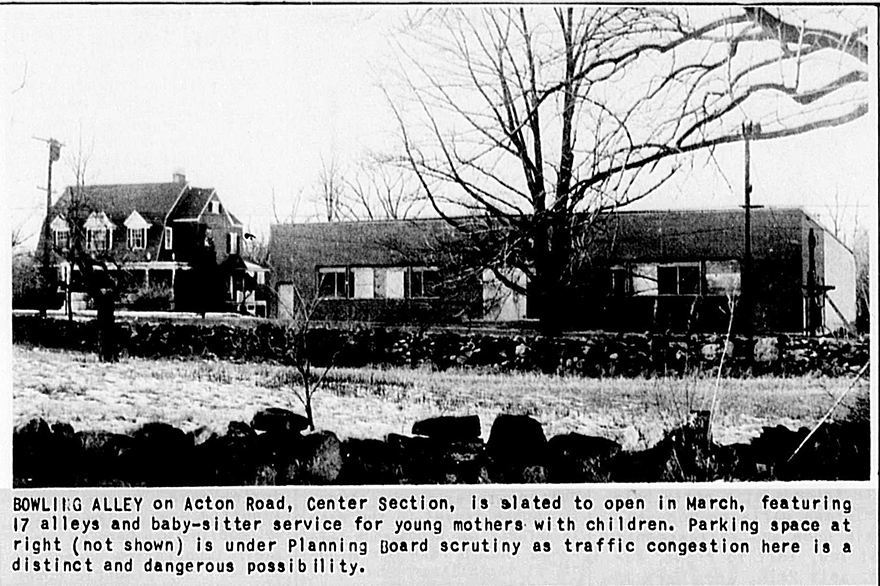
The same day Edna E Hulslander of Nashua, NH, purchased 7 Acton Road, from William Rodopoulos of Lowell (Deed 1465/330). Her husband, Dr Frank R Hulslander, was an owner of the new Bowl-O-Rama enterprise along with General Manager William Rodis and Stanley Giffin. Interestingly, Stanley A Giffin was also treasurer of the First Federal Savings and Loan Association and signed off on the mortgage release above for 7 Acton Road.
Edna E Hulslander purchased a 12,000 sq ft parcel of land connecting the north side of 9-11 Acton Road to Beaver Brook from Ruby M Emery on February 2 (Deed 1466/394).
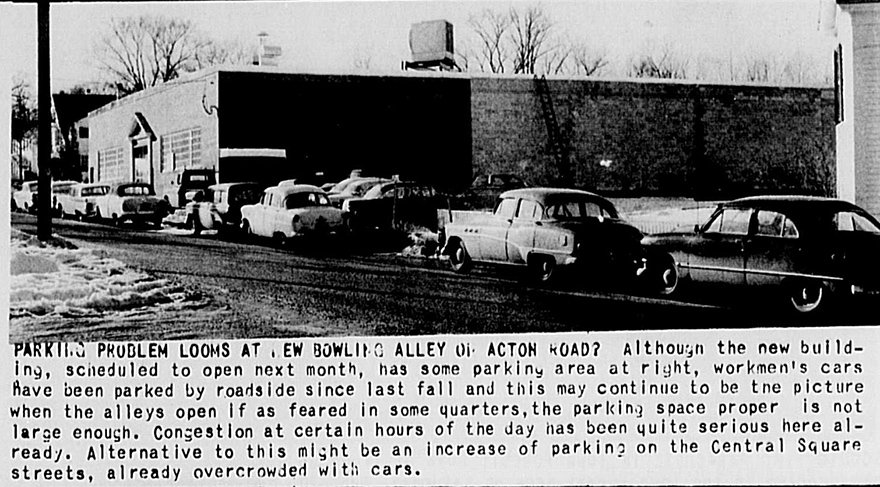
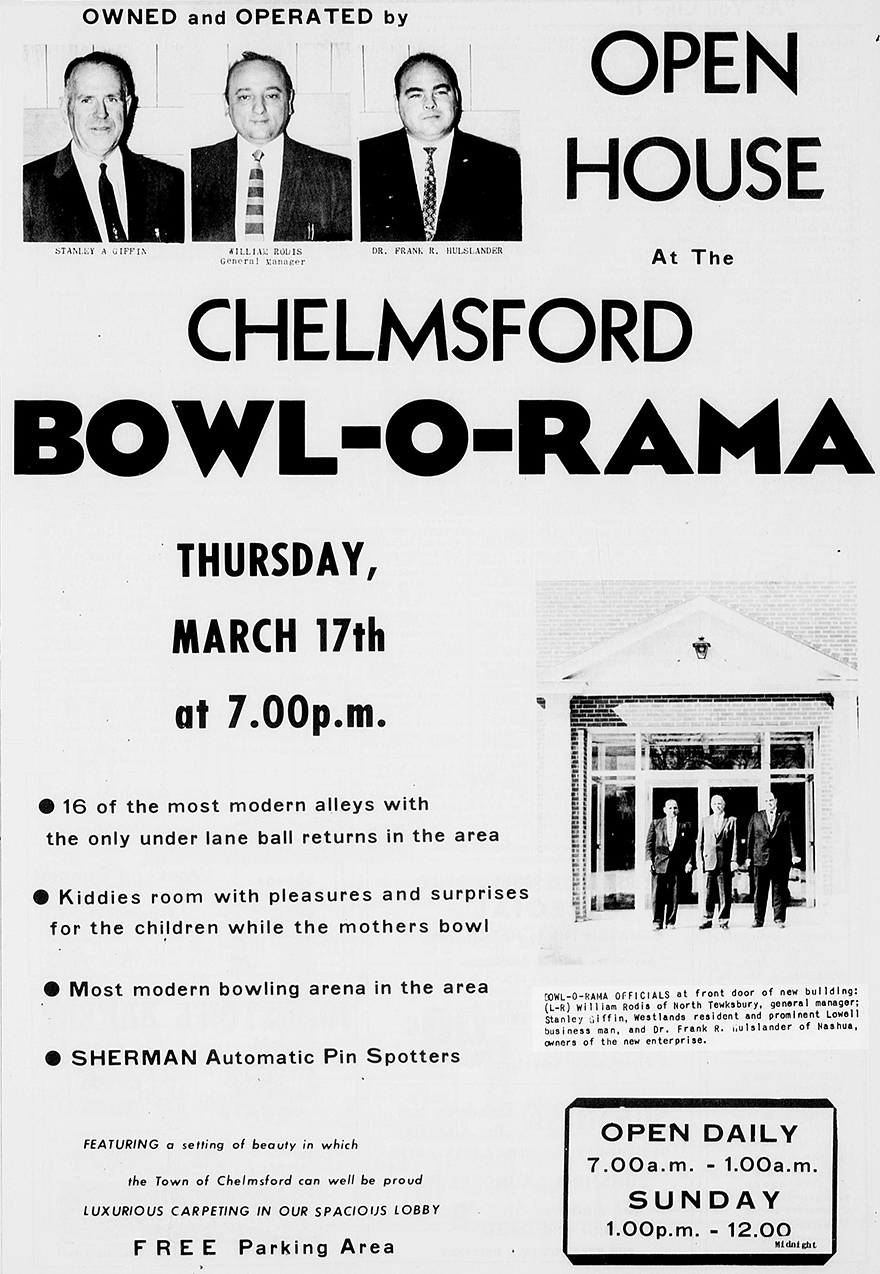
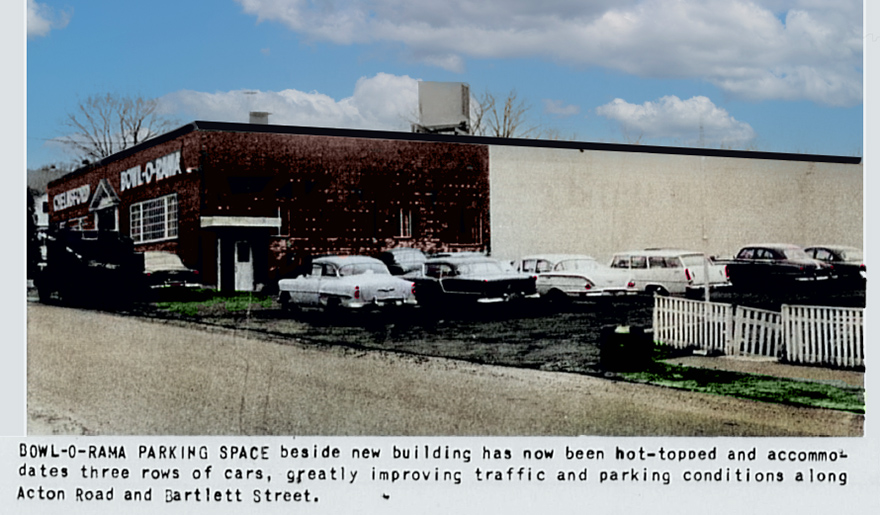
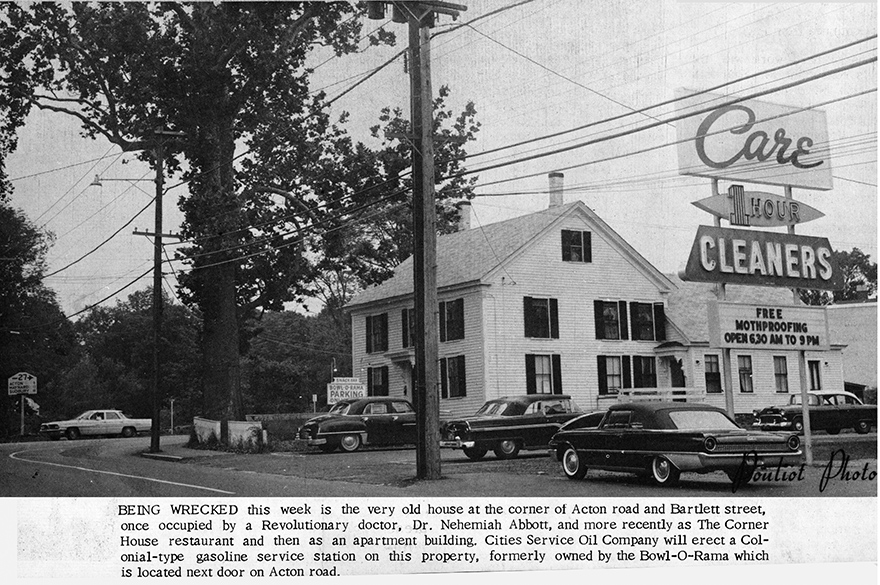
Wintrhrop A Parkhurst, owner of 15 Acton Road, died on on September 25.

The exchange of 241 and 1,967 sq ft parcels between Chelmsford Bowl-O-Rama, Inc, and the Cities Service Oil Co took place on December 29 (Deed 1732/492).
The same day Charles K and Barbara D Barton granted a mortgage to the Central Savings Bank of Lowell to secure a $21,000 loan with 15 Acton Road as collateral (Deed 1862/479).

The next day The Irving Realty Trust purchased 9-13 Acton Road (including the 12,000 sq ft parcel next to Beaver Brook and small triangle next to 7 Acton Road) from Chelmsford Bowl-O-Rama, with Edna Hulslander signing off as treasurer (Deed 1991/428).
The Irving Realty Trust granted a mortgage to the Arlington Five Cents Savings Bank using 9-15 Acton Road as collateral to secure a $700,000 loan on May 14 (Deed 2110/365)
The same day the Irving Realty Trust assigned all their Acton Road lease income to the Arlington Five Cents Savings Bank in the event of a mortgage default (Deed 2110/373).
The Town of Chelmsford filed two complaints against the Arlington Five Cents Savings Bank on November 18. The first required that they restore damage done to Beaver Brook (Registry of Deeds 2221/335). The second enjoined the use of the 13-15 Acton Road parking lot until a fence was constructed to shield the Silk property next door at 19 Acton Road, as required by the January 6, 1972 Board of Appeals decision (Registery of Deeds 2221/337).
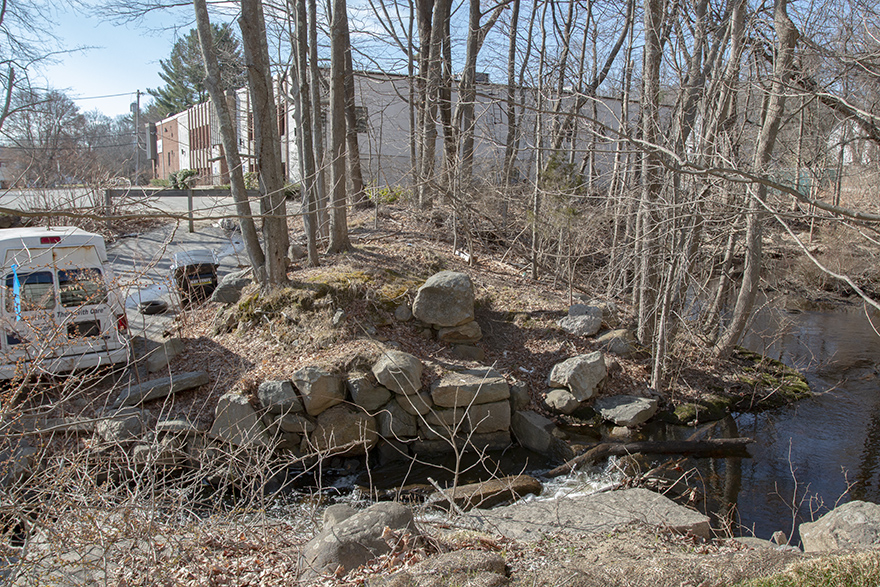
The same day Millpond Realty Trust granted, sold, assigned, transferred, and set over to the Arlington Five Cents Savings Bank all leases, rents, tenancy arrangements, and profits thereof as additional security for the $700,000 loan (Registry of Deeds 2432/392).
The next day Millpond Realty Trust assigned all furniture, fixtures, and equipment used in operation of 9 Acton Road to the Arlington Five Cents Savings Bank as additional security for the $700,000 loan (Registry of Deeds 2432/398).
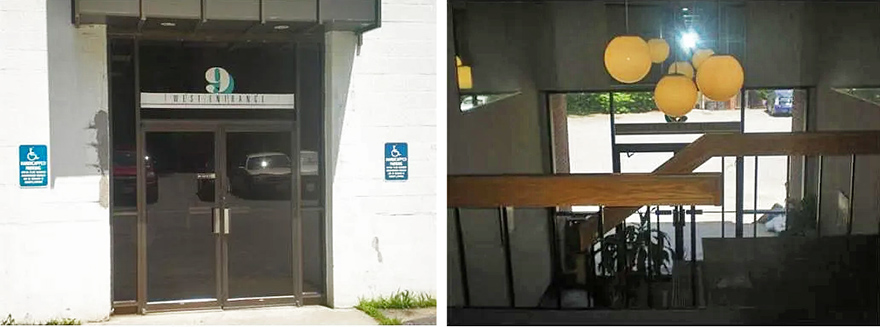
Harold Brown of Allston purchased 9 Acton Road from the Millpond Realty Trust on July 8 (Deed 3094/16).

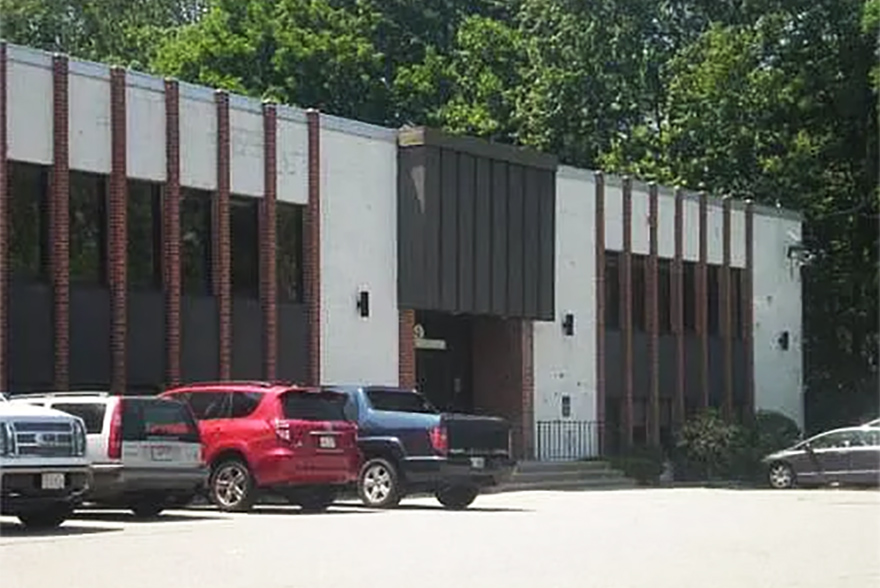
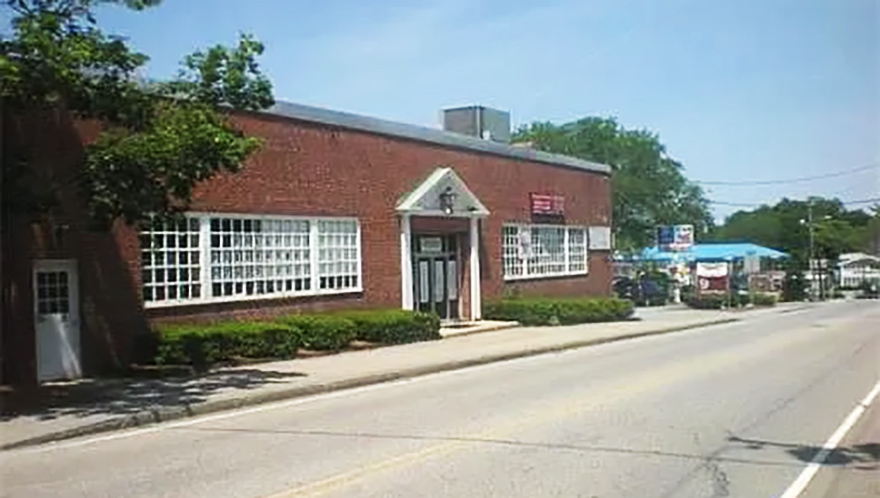
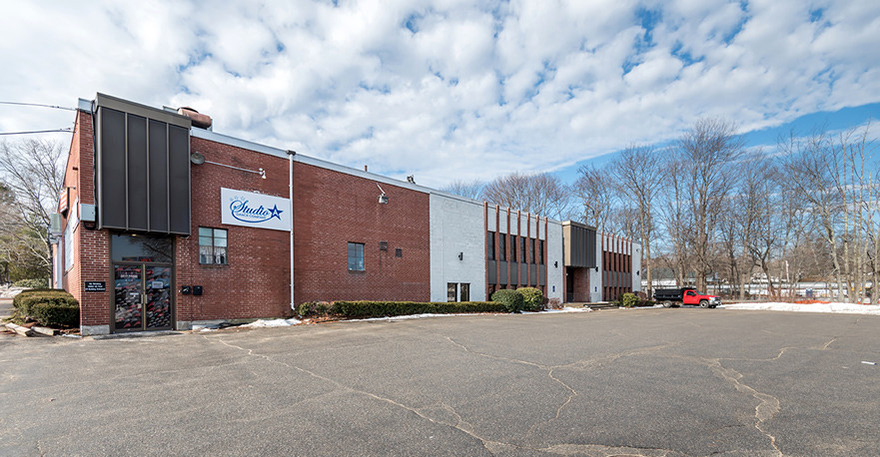
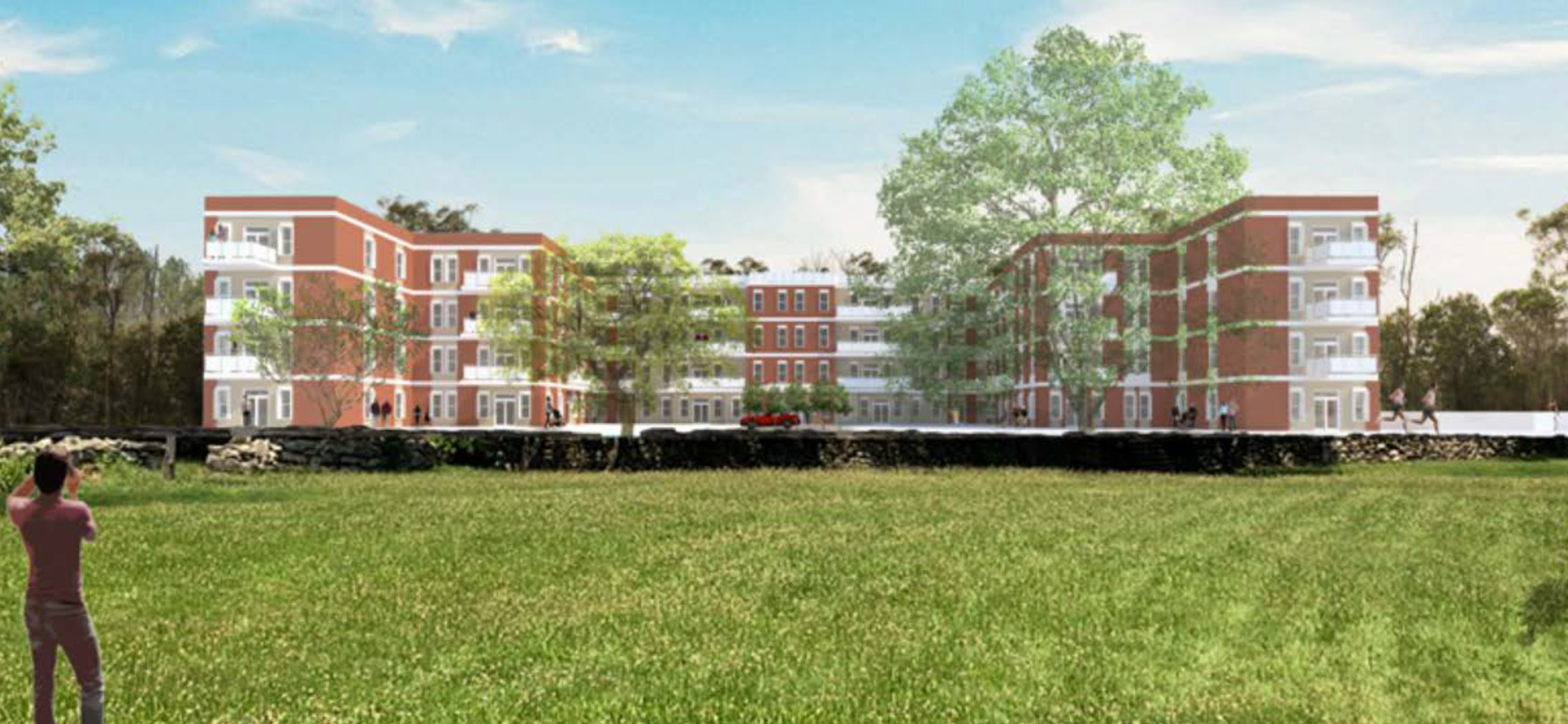
This Plan A rendering on page 1 of the November 12 presentation was created after receipt of feedback on July 24: restrict height to 4 stories; be cognizant of density; decrease size of building; include existing design elements from the Town of Chelmsford; and consider the setback from 19 Acton Road. Relative to the original, the height was decreased 11 feet, the density decreased 19%, and the square footage of the building decreased 18%. The number of units varied by floor: first = 16 Units; second = 14 Units; third = 12 Units; fourth = 10 Units.

This Plan B rendering, also on page 1 of the November 12 presentation, replaced the fourth floor with penthouses on the back half of the building attached to the units below on the third floor. Relative to the original, the height was decreased 11 feet, the density decreased 25%, and the square footage of the building decreased 27%. There were 16 Units on the first through third floors.

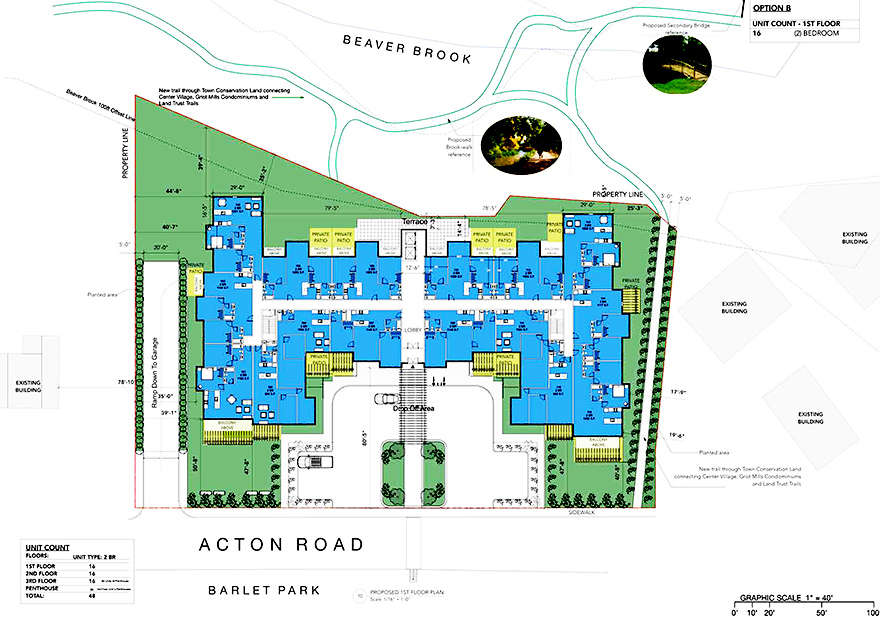
Chelmsford Town Counsel Paul Haverty was asked by the Planning Board to comment on certain questions regarding the Village Center Overlay District section of the Chelmsford Zoning Bylaws. In his 9-part response on December 6, some bylaw restrictions could be waived by the Planning Board but others could not, casting doubt on the development proposals to date.

The first case of COVID-19 was detected in Boston on February 1.
A new concept was presented with 32 total 2-bedroom units (Eight on each of the four floors) in one 44-foot high building. This was presented to the Planning Board on May 27.
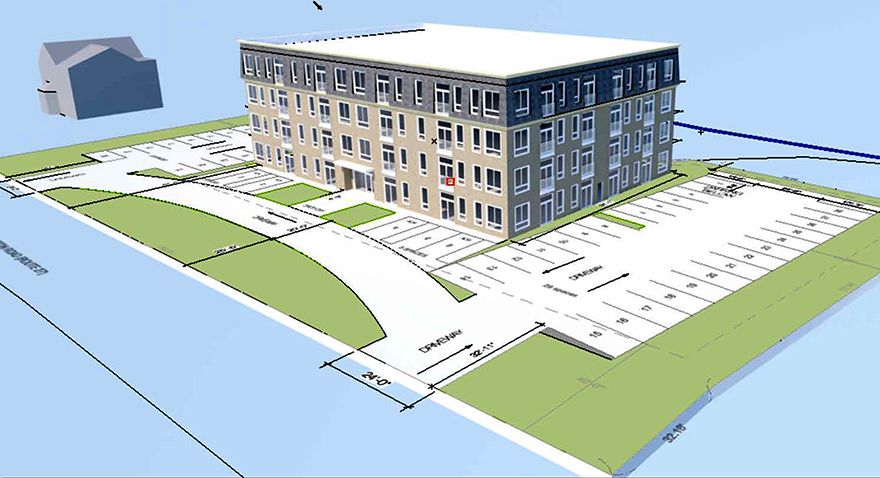
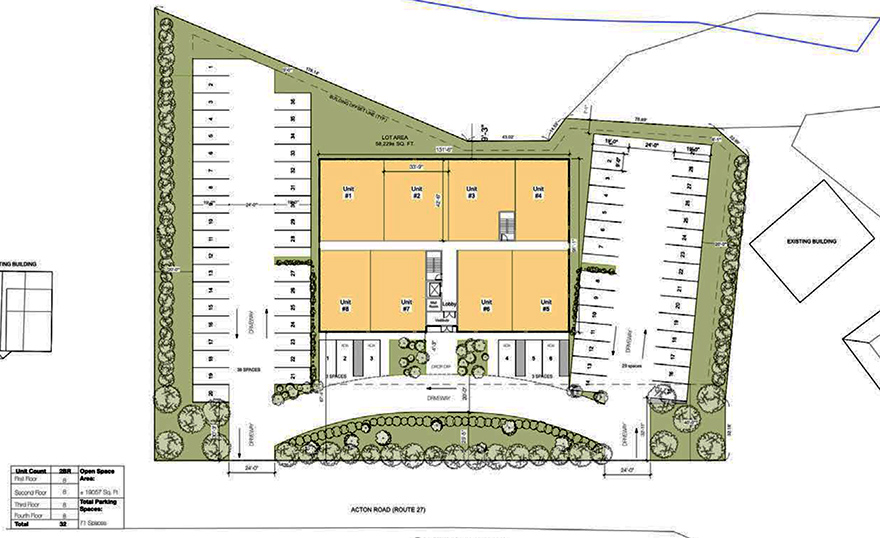
The Planning Board drafted a Certificate of Decision on June 20 stating "the Project is eligible to be submitted under special permit procedures and specifically requires special permits for the number of units per building, 2 additional units beyond the baseline number of units and height of the building ... The Board found that additional review of a fully-designed plan set during the course of a special permit application process is necessary to make this determination." Without a clear decision, owner Jerold Yoffa hired developer John Faneros of Dracut, doing business as 9 Acton Rd LLC, to complete the project.
"The previous plan [May 27, 2020] proposed 32 units within a 4 floor, 44 ft height structure with 71 surface parking spaces. The Findings of the Decision [June 20, 2020] reflects the baseline number of units to be 30 with an eligibility for 2 additional units for a total of 32 units ...
"Due to the previous Applicant’s abandonment of the project, our Client has reviewed the Applicability and has reviewed the concerns as stated previously by both the Board and project abutters and has developed the attached Conceptual Plan.
"The proposed project consists of 6 buildings, consisting of a total of 24 townhomes. The buildings are positioned outside the required setbacks within the CVOD and adhere to the 20 foot vegetated transition buffer along the western property line. The buildings have been designed in blocks per the CVOD standards and have also been designed at 3 stories in height
"The proposed project creates parking consisting of one space within a garage on the first floor and one space within a driveway, with additional visitor spaces created per the CVOD Bylaw at one space per 5 units."
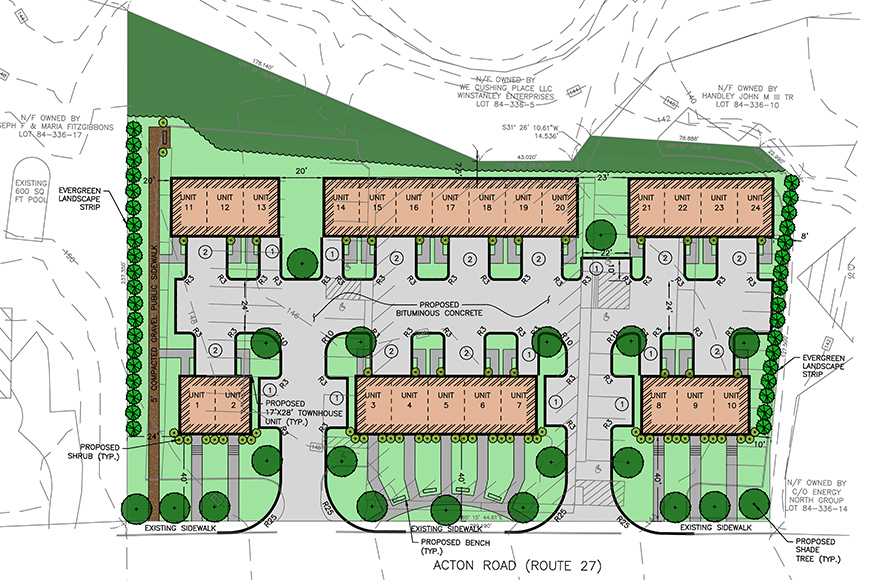
A new site plan was created for John Faneros by Howard Stein Hudson and signed off by Civil Engineer Katie Enright on September 30. "The first formal plan, presented at the October 27, 2021 [Planning Board meeting] was for 22 townhouses in 5 separate buildings, garages, and surface parking of 52 spaces. Board concerns were snow storage, full inclusionary PILO [Payment in Liew Of], landscaping, proximity of playground to brook, and massing along the street. Direct abutter stated that he had issues with the hieight and the distance from his lot line to this project. He went on to state that although they moved the driveway further oμt of the center, they moved it right up against the residential Zone and his property." (Certificate of Decision, Procedural History Item 9, Registry of Deeds 37257/66).
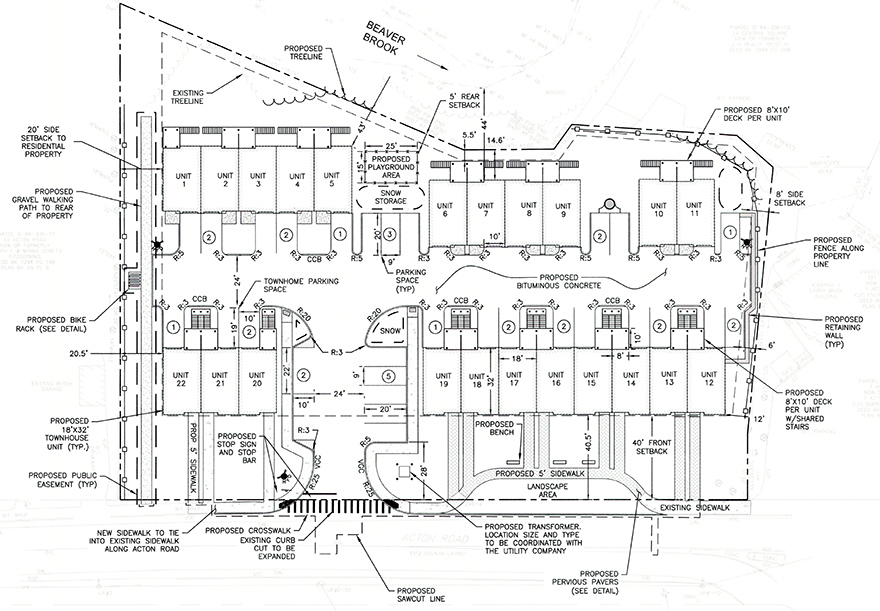
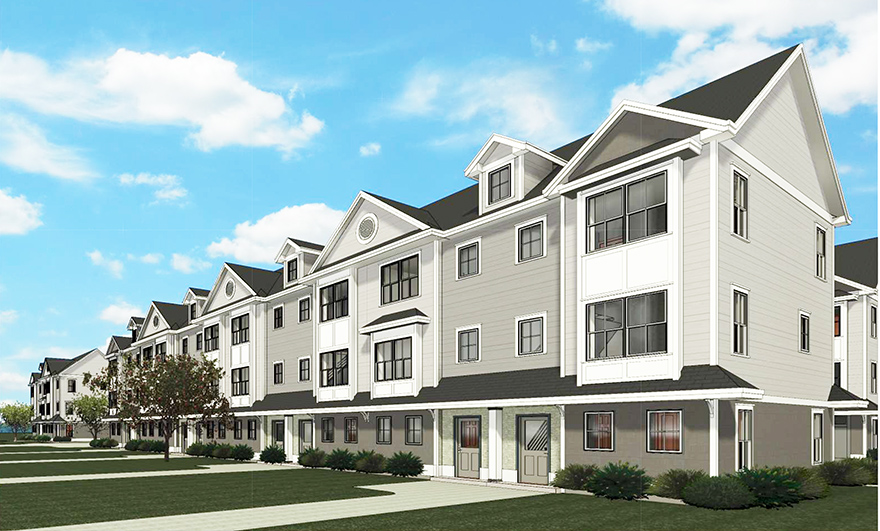

"At the March 9 meeting a plan for 18 townhouses in 5 separate buildings and garage and surface parking of 46 spaces was presented. The original 22-unit plan has been reduced to an 18 unit plan, resulting in slightly larger units and garages, provides additional green space by the nearest abutter, moved the fenced playground farther from the brook, and redistributed parking for units 4-9. There is more area for snow storage, and walkway easement will remain in place. New architectural plans and design were shown, Unit 7, closest to abutter will not have any lower windows. Existing trees along the west side will remain, and a row of arborvitae will be added along with a fence." (Certificate of Decision, Procedural History Item 11, Registry of Deeds 37257/66)
Note: the 18-Unit plan was not posted in the Planning Board minutes.
The Board voted unanimously with one abstention, to grant all Special Permits for the 18-Unit plan as presented and conditioned, on April 27.
A formal Certificate of Decision was ratified by the Board, unanimously with one abstention, on May 11 (Registry of Deeds 37257/66).
Katie Enright, Professional Engineer from Howard Stein Hudson, met with the Planning Booard by Zoom on July 13. With Conservation Commission approval, landscape plan review and approval by the Planning Board's Nancy Araway, final letter of approval from the Board's peer reviewer Jeff Paradis at the BETA Group, and registration of the Certificate of Decision, the Board unanimously voted to endorse the final mylar plans.
The 13 Acton RE LLC of Lowell purchased 13 Acton Road from Jerold Yoffa, Trustee of the Commonwealth Pheonix Trust on August 29 (Deed 37338/279).
The same day Acton Rd Development LLC was created for the purpose of managing this project.
The next day Acton Rd Development LLC of Lawrence purchased 13 Acton Road from 13 Acton RE LLC (Deed 37342/61). Michael J Farris, as Manager of the Acton Rd Development LLC, granted a morgage to Michael Hanning and Robert Pace doing business care/of Harrington Buck PC at 11 Summer Street, Chelmsford, using 13 Acton Road plus all future income and property as collateral for a $212,911 loan (Deed 37342/65).
Michael Hanning and Robert Pace were certified as sole Managers of Acton Rd Development LLC with 100% ownership interest on November 16 (Registry of Deeds 37514/154).
The same day Acton Rd Development LLC granted a mortgage to Primary Bank of Bedford, NH, using 13 Acton Road as collateral to secure a loan of $4,405,000 (Deed 37514/157). All future leases and rents were assigned to Primary Bank as collateral (Deed 37514/158). Contracts, licenses, permits, agreements, warranties, plans, budgets, specifications, and approvals were assigned to Primary Bank as collateral (Deed 37514/185). Michael Hanning and Robert Pace, holder of the $212,911 mortgage from Acton Rd Development LLC dated August 29, 2022, acknowledged satisfaction of same and discharged the mortgage (Deed 37514/193).

The same day the First Modification to the mortgage deed and collateral assignments (Deeds 37514/157, /158, /185) increased the collateral amount by $170,000 and the loan amount to $4,575,000 (Registry of Deeds 37821/250).

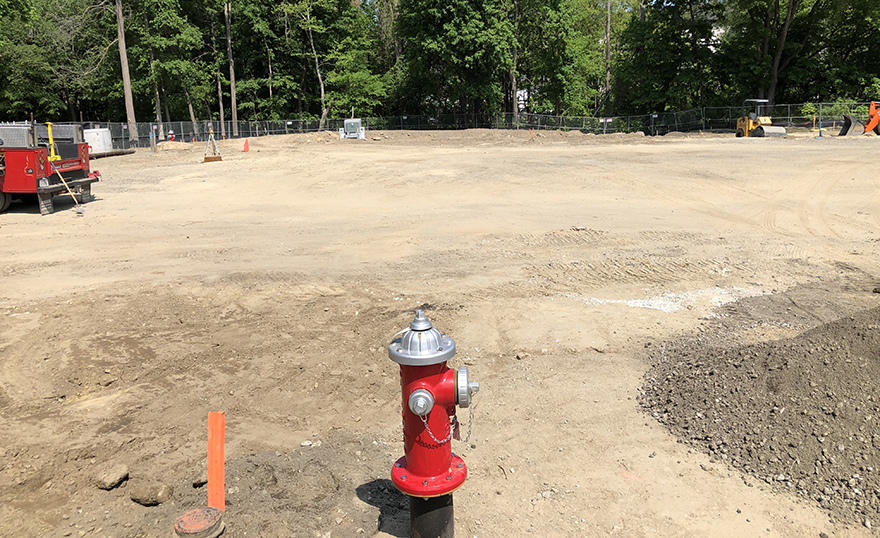
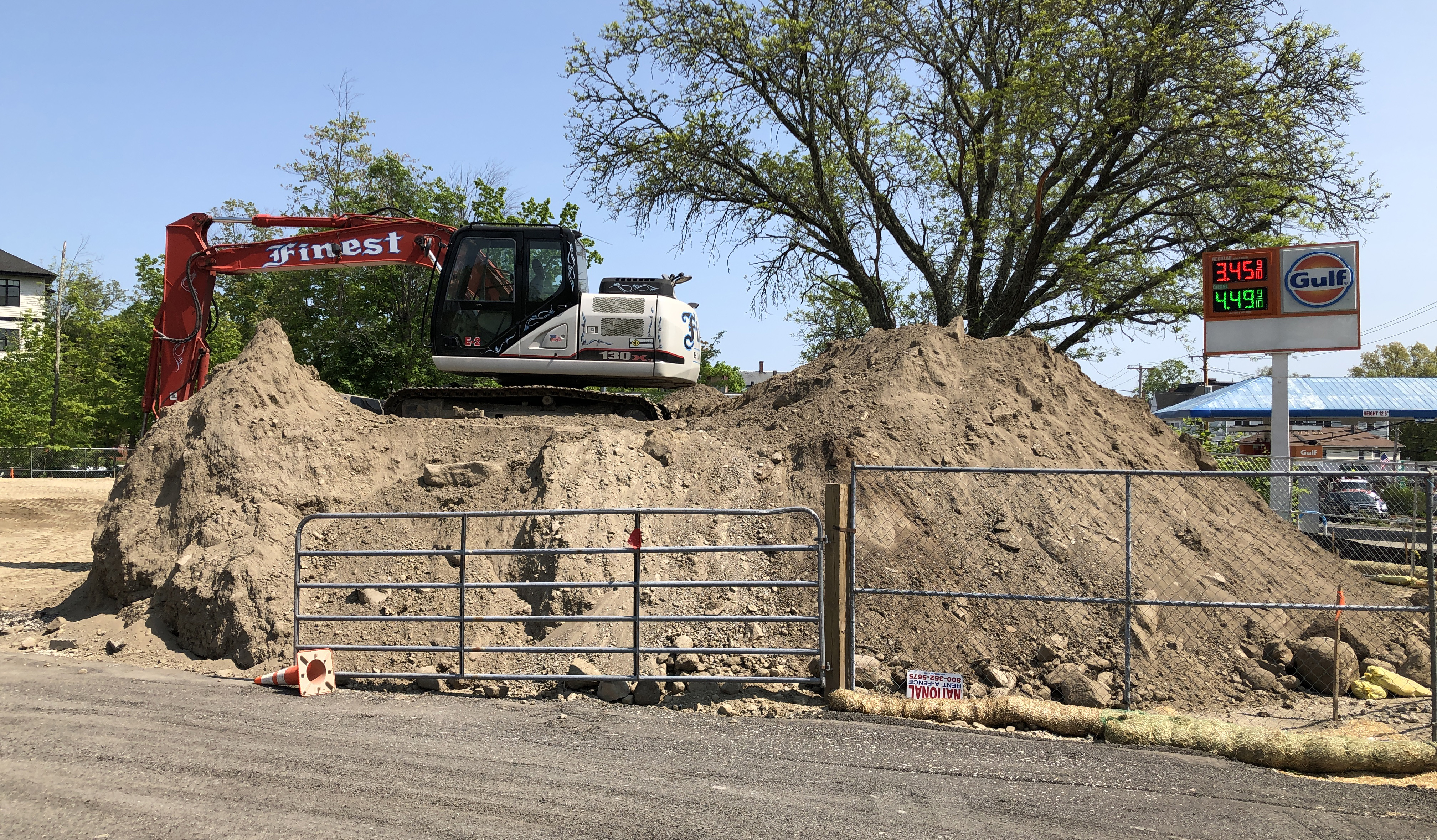
- All photos labeled (colorized) are black and white images edited by Fred Merriam
- Book "History of Chelmsford 1910-1970" Courier Corporation, Fred Merriam and Eleanor Parkhurst, 2011
- Book "Images of America, Chelmsford Revisited" Arcadia Publishing, Fred Merriam, 2014
- Lowell Suburban Directories, Chelmsford section, Historical Society website "Library" page
- Meeting Minutes, Chelmsford Planning Board, Town of Chelmsford website, as listed
- Middlesex North Registry of Deeds, as listed
- Newspaper, "Chelmsford Newsweekly" as credited
- Photo collection, Chelmsford Historical Society
- Photo collection, Fred Merriam, Chelmsford
- Photo collection, Linda Prescott, Chelmsford
- Website, Commercial Real Estate, LoopNet.com
- Website, Real Estate, Zillow.com